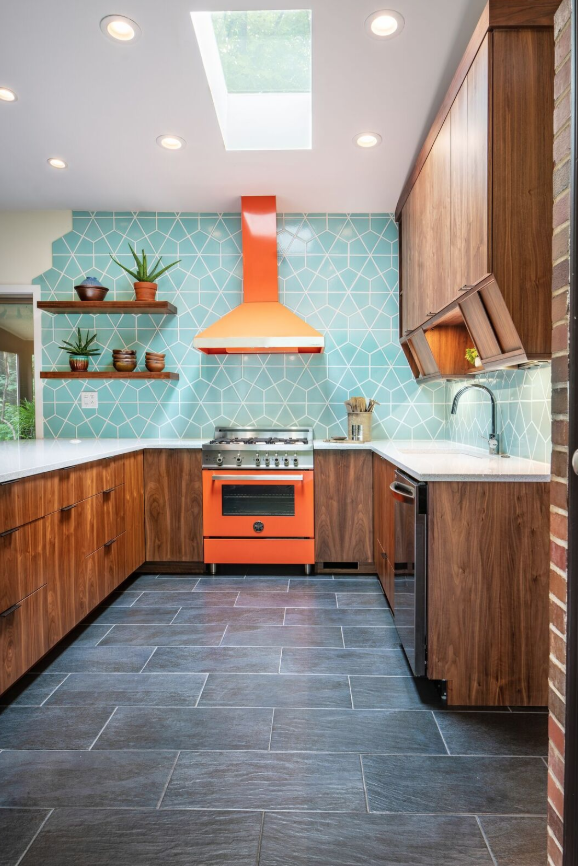1950’s Mid-century Modern Kitchen Renovation
This 1950’s mid-century home in Yellow Springs, OH was uninhabitable at the time of purchase. Our Interior Designer, Lindsey Engler saw the potential of this home, especially the kitchen. She envisioned creating a funky, colorful, light-filled, mid-century inspired space.
Lindsey is a big advocate for historically inspired spaces that respect the home’s original architecture yet feels current. She saw the potential to revive this gem back to its original beauty but with modern updates of course.
The orange hood and range with turquoise blue geometric pattern backsplash tile illustrates a fun play on color and pattern, with the custom walnut cabinetry with quartz recycled glass countertops creates balance and harmony between all the elements in this kitchen.
Lindsey also wanted to create a more open floor plan and bring the outdoors in. Natural light was introduced by adding a skylight in the kitchen. With respect to the original architecture, the designer maximized space by creating a pass-through from the kitchen to the gathering room and eliminating the additional door to the patio, transforming the galley kitchen to a “U” shape design.
Exposed gas lines protruding from the wall were concealed by adding base cabinets to the window wall, which now serves as a buffet when entertaining. Creative design solutions that also respect the original architecture gave this mid-century home a second chance.
Yellow Springs, Ohio takes pride in its homes and feeling of community. Taking a home that was uninhabitable and turning it into a showplace has helped improve both the neighborhood and the community as a whole.


